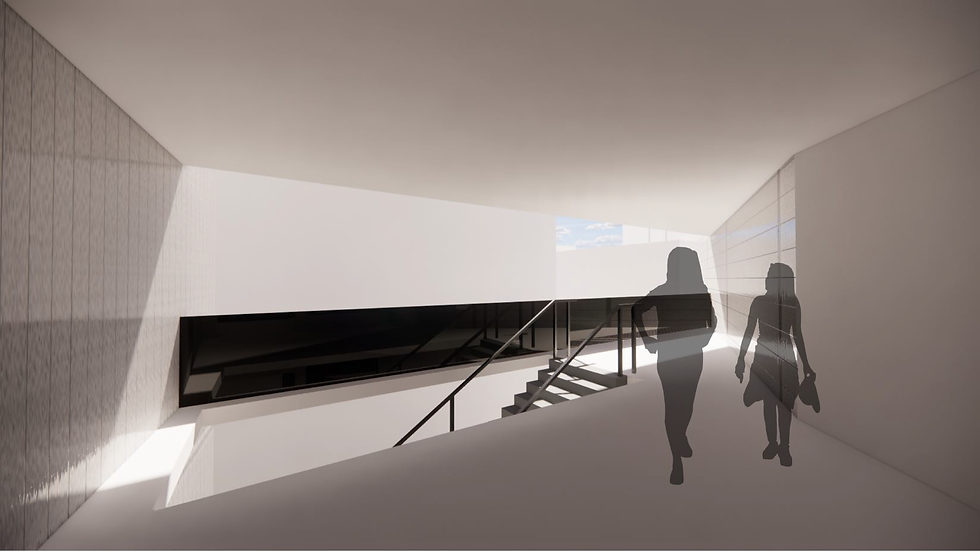Tower Project
Done in Collaboration with Raymond Yu

"The Tower" is a residential complex designed to serve as a safe haven for photographers. Many of the features of this project were designed to embody the ideal living conditions for photographers and their needs. This included a gallery, dark room, and architectural lighting designs that employed the use of louvers in order to create varied lines of sight. The lighting design was adaptable depending on the position of the occupant. Located in the north of Brooklyn, this tower in particular serves a community of artists trying to work and live amid the high cost of New York.

Vertical Organization
The design of the tower began from the exterior, by organizing the units in a fan pattern, the rest of the program was able to stitch the units together and provide a large atrium. The majority of the program faces south which allowed for the photography program to fit in with each floor having a communal sitting area facing west. The lobby contained a gallery, cafe, and bike storage providing the residents with spaces stitched throughout the building.
Plans and Units




Structural Diagrams




Sectional Design










